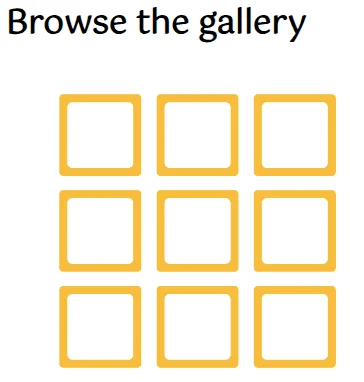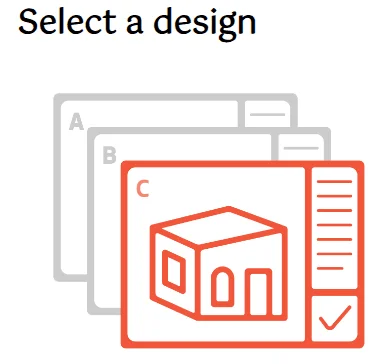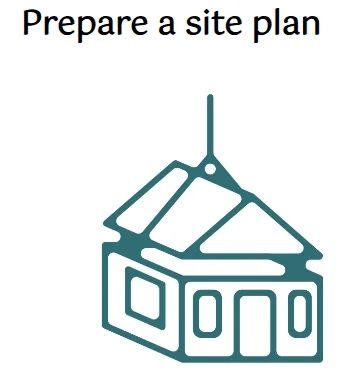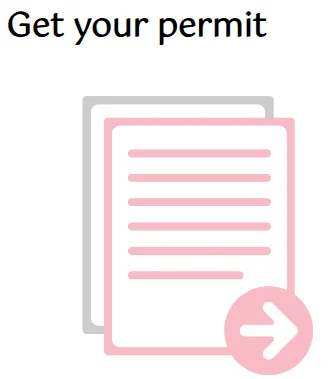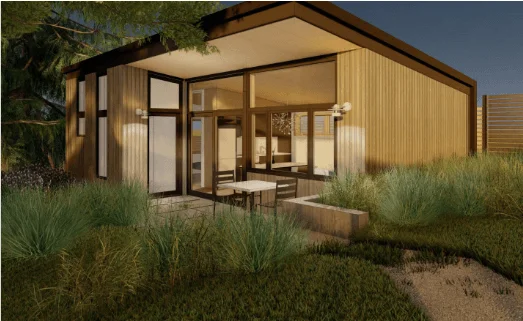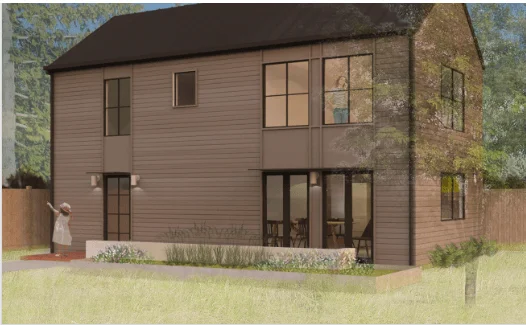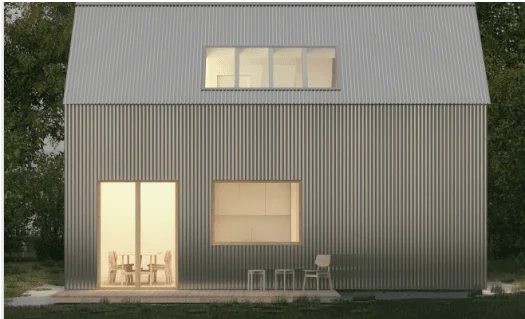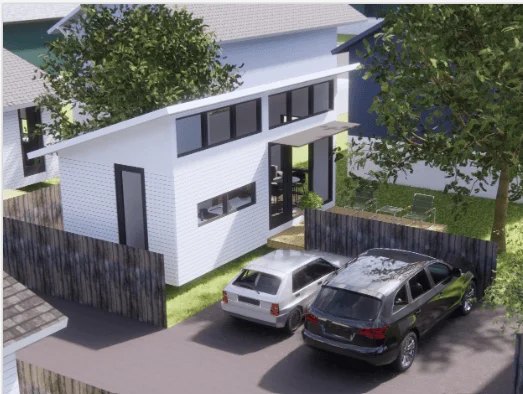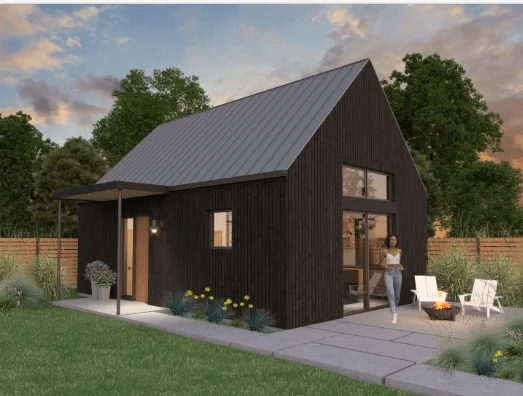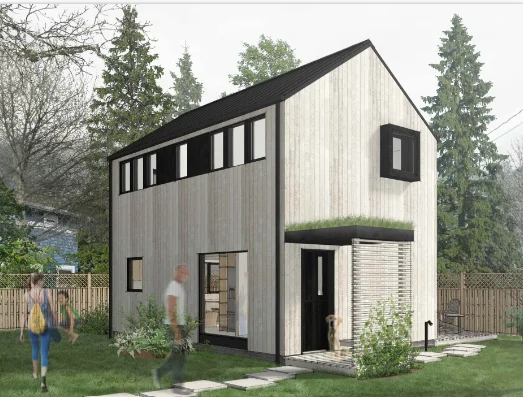City of Seattle Developed Pre-Approved Detached ADU (DADU) Construction Plans
Pre-Approved DADUs
To simplify and streamline permitting, the City of Seattle developed pre-approved DADU construction plans that offer a faster, easier, and more predictable design and permitting process.
Here's how it works:
Explore our catalog of pre-approved DADU plans that vary in size, type, and style. Review the images and details for each design to find one suitable for your needs and site. |
Once you choose a plan, connect with its designer through the contact information below. The designer can guide you through the permitting process, describe other services they offer, and share the fee to use their design. |
To complete permitting, you'll prepare a site plan showing the pre-approved structure on your site. This allows the City to review zoning, drainage, and other site-specific factors. |
Submit a building permit application to Seattle Department of Construction and Inspections (SDCI). By using a pre-approved plan, you'll get your permit cheaper and faster — as quickly as 2-6 weeks for most sites. |
Submit a building permit application to Seattle Department of Construction and Inspections (SDCI). By using a pre-approved plan, you'll get your permit cheaper and faster — as quickly as 2-6 weeks for most sites.
Below is a sampling of pre-approved designs
CAST Architecture Cedar Cottage 467 Square Ft – 1-2 BED – 1 BATH At only 467 square feet of interior floor area, the Cedar Cottage is an extremely efficient footprint that provides well daylit space for living, necessary storage, flexibility on many sites, including sloped one, covered outdoor porch space plus easy expandability for families or roommates as a two-bedroom model. |
Fivedot Architects Schooner 1000 Square Ft – 2 BED – 2 BATH This family-friendly, 1,000 square foot, two bedroom, low-cost DADU can provide housing for a family of four or more. This design can easily be mirrored or rotated to work on a variety of sites and is easily adaptable to sloping sites as well. |
Ahouse Studio The Family 808-964 Square Ft – 2-3 BED – 2 BATH “The Family” has a flexible plan layout that fits up to three bedrooms, serving a variety of family sizes and needs. This two-story design is just under the maximum allowable square footage for a backyard cottage in Seattle, and may be built on lots starting at 30’-0” wide. |
Urban Cottage Prefab and Wood Studio Urban Cottage 288 Square Ft – Studio – 1 Bed 2 Bed Urban Cottage offers a range of floor plans consisting of a studio (288 sq ft), one bedroom (432 sq ft), and two bedroom (576 sq ft) dwelling unit. Each plan is adaptable to site conditions and constructed from a unique “kit of parts” providing a simple and effective way to self-construct substantial portions if desired. |
Artisans Group Seattle DADU 600 Square Ft – 1 BED – 1 BATH Detached one-bedroom ADU capable of being an accessible home, aesthetically flexible to work with varied neighborhood styles, and architecturally designed for understated awesomeness. The Seattle DADU is 600 sq feet of graceful aging-in-place and energy-efficient considerations ready to add value, possible passive income, and flexible, poetic living opportunities. |
Mobile Office Architects MOA Family ADU 850 Square Ft – 2 BED – 1 BATH Calling to mind the Swedish philosophy of lagom, or living with “just the right amount”, the MOA Family ADU offers a fully functioning family dwelling in a small package |
Links: Seattle ADU Main Page
There are 133 additional design submissions on the Seattle ADU Main Page, above.
Additional Links:
A Step By Step Guide to Creating An ADU
